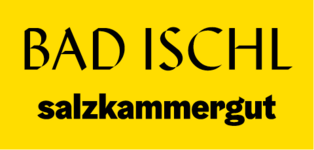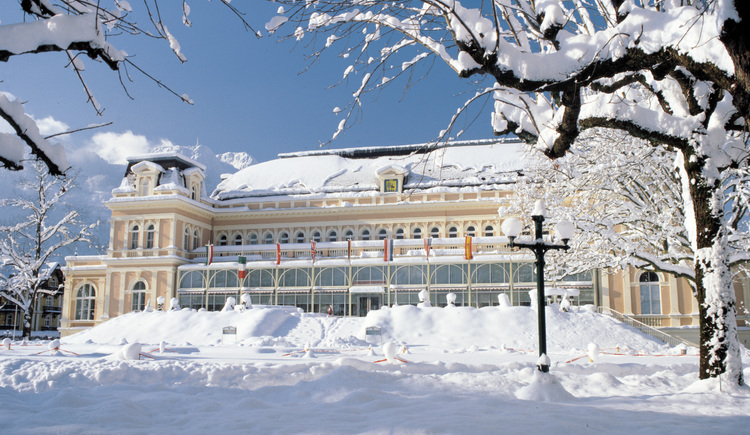Kongress & TheaterHouse Bad Ischl
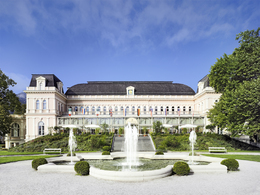
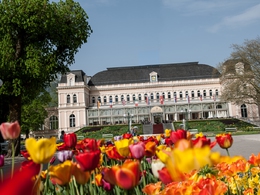
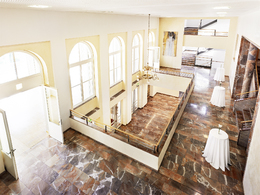
- W-Lan
- Suitable for groups
- Directly downtown
Right in the centre of the town, surrounded by the picturesque Kurpark, the Kongress & TheaterHaus Bad Ischl sets the scene for your event in spectacular style.
Behind the historic façade are modern and light-flooded conference rooms for congresses (up to 500 people) or events and product presentations (up to 900 people). Sophisticated stage technology with many design options can be found in the theatre hall.
Congress participants appreciate the advantages of the small town with international standards - hotels, restaurants, shopping and sights are only a few minutes' walk away in Bad Ischl.
Lived customs and elegant architecture with a natural Alpine backdrop combine to create a majestic lifestyle in Bad Ischl.
General equipment
- Elevator
- Wifi (free of charge)
Gastronomy
- Cash
- Coffee / coffee shop
- restaurant
- Garden / Patio
- Catering
Service
- Transfer (airport, train station, ...)
We will gladly organise it for you!
Seminar package
Meeting room (chairs, cleaning, operating costs)
Standard technical equipment
Support by an event technician
Business lunch buffet with non-alcoholic beverages
2 coffee breaks
Prices start at € 54.00, incl. VAT.
€ 3,50
- Number of seminar room/s: 6
- Largest seminar room: 470m²
- Largest seminar room: 690 Persons
- Largest event hall: 470m²
- Largest event hall: 690 Persons
- Total external floor space: 320m²
- Total internal floor space: 1250m²
- Total outdoor capacity: 250 Persons
- Total indoor capacity: 1100 Persons
meet & ski, team building activities....
- Beamer
- standard technology
- W-Lan
- TV
- Videorecorder
- microphone
- Büehne
Beamer 10,600 Lumen full HD
Room details
Seminar rooms
| Room name | Area | Cinema | Parliament | U-shaped form | Gala | Cocktail | Floor |
|---|---|---|---|---|---|---|---|
| Galerien | m² | 197 | |||||
| Kleiner Saal | 305 m² | 350 | 170 | 300 | 700 | 1 | |
| Saal Foyer | 135 m² | 135 | 75 | 45 | 125 | 250 | 1 |
| Seminarraum 1 | 78 m² | 80 | 36 | 25 | 60 | 150 | 1 |
| Seminarraum 2 | 92 m² | 98 | 42 | 30 | 75 | 200 | 1 |
| Seminarraum 3 | 134 m² | 130 | 72 | 45 | 120 | 270 | 1 |
| Seminarraum 4 | 112 m² | 110 | 50 | 35 | 85 | 200 | 2 |
| Theatersaal | 732 m² | 690 | 300 | 510 | 1100 | 1 |
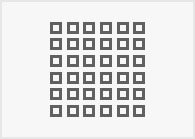
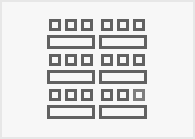
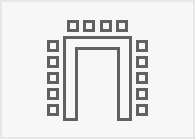


Galerien
Location: Indoors
Extras- Air-conditioned
- Daylight
- Darkening
- Internet access
Kleiner Saal
Location: Indoors
Extras- Air-conditioned
- Daylight
- Darkening
- Internet access
Saal Foyer
Location: Indoors
Extras- Daylight
- Darkening
- Internet access
Seminarraum 1
Location: Indoors
Extras- Air-conditioned
- Daylight
- Darkening
- Internet access
Seminarraum 2
Location: Indoors
Extras- Air-conditioned
- Daylight
- Darkening
- Internet access
Seminarraum 3
Location: Indoors
Extras- Air-conditioned
- Daylight
- Darkening
- Internet access
Seminarraum 4
Location: Indoors
Extras- Air-conditioned
- Daylight
- Darkening
- Internet access
Theatersaal
Location: Indoors
Extras- Air-conditioned
- Daylight
- Darkening
- Internet access
exibition area / event area
| Room name | Area | Room height | Floor |
|---|---|---|---|
| Foyers | 200 m² | m | |
| Kleiner Saal | 305 m² | 4 m | 1 |
| Saal Foyer | 135 m² | 5 m | 1 |
Kleiner Saal
Location: Indoors
Extras- Air-conditioned
- Daylight
- Darkening
- Phone
- Dinner buffet
- Breakfast service
- Breakfast buffet
- Kitchen hours
- Lunch buffet
- Center: Near by
- Train station: 1 km
- Airport: 55 km
- Exit: 35 km
- Bus parking space: Near by
- Bus station: Near by
- Restaurant: Near by
In Bad Ischl, follow the parking signs to the "Kongresshaus" car park. Directly at the Kongress & TheaterHaus, there are 3 limited car parks, with 160 parking spots, as well as round 40 short-term parking spots.
- Parking space: 200
- Parking area for disabled: 2
- Bus parking space: 10
Per hour: € 2.00 Maximum daily charge: € 8.00 100-hour card: € 18.00
Shuttle serviceWe will gladly organise it for you!
Year-round operations, depending on event requirements
- Austrian Convention Bureau
- Convention Bureau OÖ (Upper Austria)
- Round Table Conference Hotels
- Suitable for groups
- Suitable for business travelers
- Suitable for seminars
- Spring
- Summer
- Autumn
- Winter
Completely suitable for wheelchairs. The object complies with the legally stipulated ÖNORM.
- ground level accessible
- path width (min. 150 cm)
- door width (min. 80 cm)
- handicapped accessible lift
- lift door access area with 150 cm depth
- lift size (cabin width > 110cm, depth >140cm
- lift door width minimum 80 cm
- The elevator touch panel is at 85 cm height
- Entrance to the building
- Restaurant / coffee shop
- Toilet facility for disabled people: No special WC in the restaurant area
- Lounge and seminar rooms
Theater Hall: steps after Row 13 abgestuft - not barrier-free / Galleries: steps - not barrier-free
Terrace: also accessible from outside via a wheelchair lift
Stage: barrier-free due to a hydraulic platform
Speaker's lectern: height adjustable down to 80 cm
Contact
4820 Bad Ischl
Phone +43 6132 23420 - 0
Fax machine +43 6132 23420 - 150
E-Mail info@kongress.badischl.at
Web www.kongress-badischl.at/
You can also visit us on
Visit us on FacebookContact person
Mr Siegfried Lemmerer
Kongress & TheaterHaus Bad Ischl
Kurhausstraße 8
4820 Bad Ischl
Phone +43 6132 23420 - 110
E-Mail lemmerer@kongress.badischl.at
Web www.kongress-badischl.at/
Legal contact information
Immobilien Bad Ischl GmbHPfarrgasse 11
AT-4820 Bad Ischl
UID: ATU68301358

